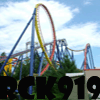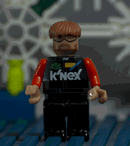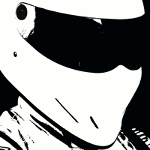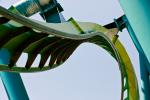#41

Posted 21 December 2011 - 10:29 AM


MF | Toro | TTD | Maverick | Ka | Griffon | Nitro | Storm Runner | Skyrush | Phoenix
#42

Posted 21 December 2011 - 11:59 AM


#43

Posted 21 December 2011 - 04:23 PM
Member of a few physics experiments; Orchestrator and/or Copyist for a few musicals.
#44

Posted 21 December 2011 - 04:36 PM
Look below to see the ceilingThat is a nice color!! Are you gonna paint clouds on the ceiling? i think that would be cool.
I can not wait to start moving the coasters in, but still have a few more things to do.I really like the paint job, now get some of your rides in there
!
Thank you. I have been spending a lot of hours to set things up and then a lot of hours to get this far.Someone's doing a great job.
potential is the key word. I can not wait to see it all either.This has the potential to be one of the greatest projects this site has seen I think. I can't wait to see it all come together.
Thanks I hope you keep on enjoying itWow, came back yesterday, to this!!
This entire project blows my mind, your ideas are fantastic and this whole project looks great already! Keep up the great work, its amazing!!
One step at a time, and I figure like a model train layout it will never actually really be finished.wow very good job i can't wait to see this finish
Should not be too too long, sometime in Jan hopefully.Just imagining what that room will look like with all your rides in it...
ThanksWow, you did a great job there! I hope the rides are going to be awesome like your coasters!
LOL, but not many airplanes get to fly over amusement park.Oooh I like it! Only way to make it more amazing is to have a little airplane fly around the room with your coasters! Can't wait to see this finished, and I bet your boss does too?
The lights you see now will function as the rooms override lights, and when the true room lighting is installed the spacing and intensity will be much better corrected and give a much better feel to the room. But here is the ceiling in place with the current lights which look kinda odd, but I very happy with how "clean" this looks and also how I know it will fade away and not be a distraction to the room once the rides and etc are in place.
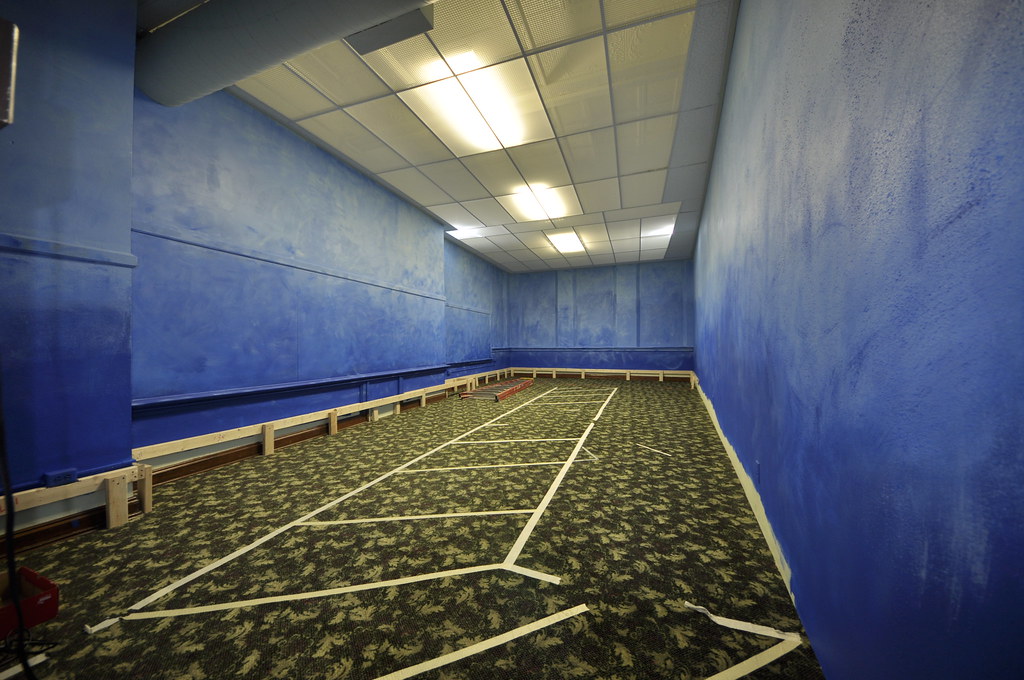
Up next, building the platform.
[SIGPIC][/SIGPIC]
#45

Posted 21 December 2011 - 04:53 PM
I really like what you're doing here. It's going to be great to see.
SSCoasters Staff
The SSCoasters Forum Rules
GigaSonic XLC, Déjà Vu, Werewolf, WildSide, Thunderhawk, Kaibutsu, Diamondback, Couloir
SVengeance|Voyage|LightningRod|Goliath(SFGAm)|OutlawRun|Fury325|RF2|Taron|StormChaser|Orion|
Coaster Count: 300
#46

Posted 21 December 2011 - 06:17 PM
#47

Posted 22 December 2011 - 04:06 PM
So you're building a platform for the whole room except for the walkway in the middle? And the rides will sit on top of that?
I really like what you're doing here. It's going to be great to see.
Yes, check out the first part of the platform
Should be a great view for everyoneLucky kids. Everything will be at eye-level to them. It'll be like walking around in a plastic amusement park
[/irony]
Here is the current set-up (about 2/3 of the first base of the platform. Still need the flat installed and of course plexi glass to keep hands away)
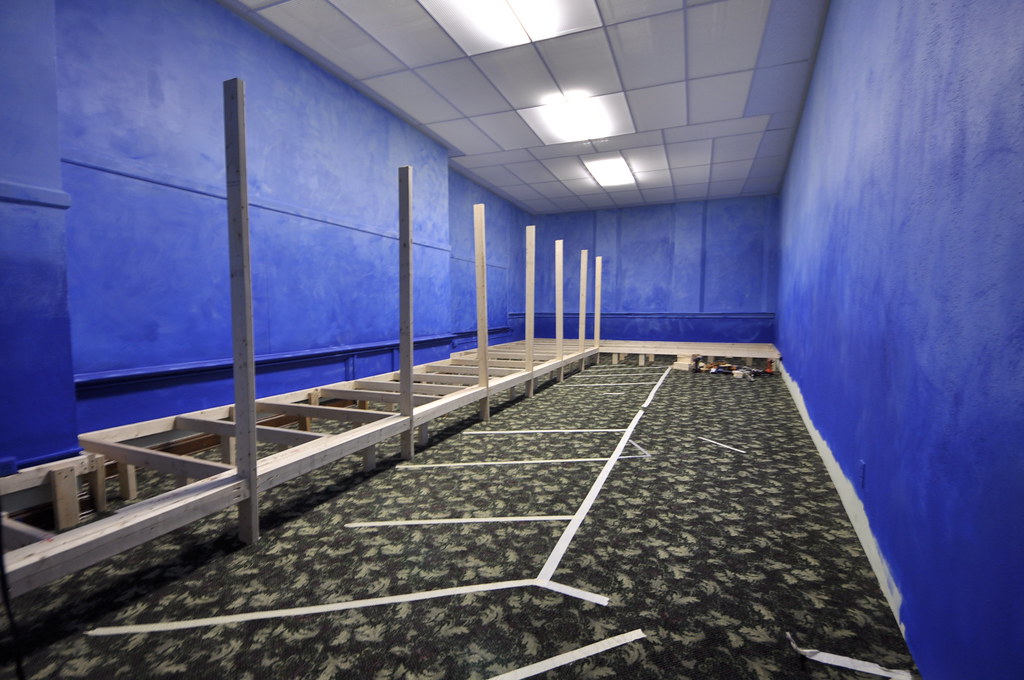
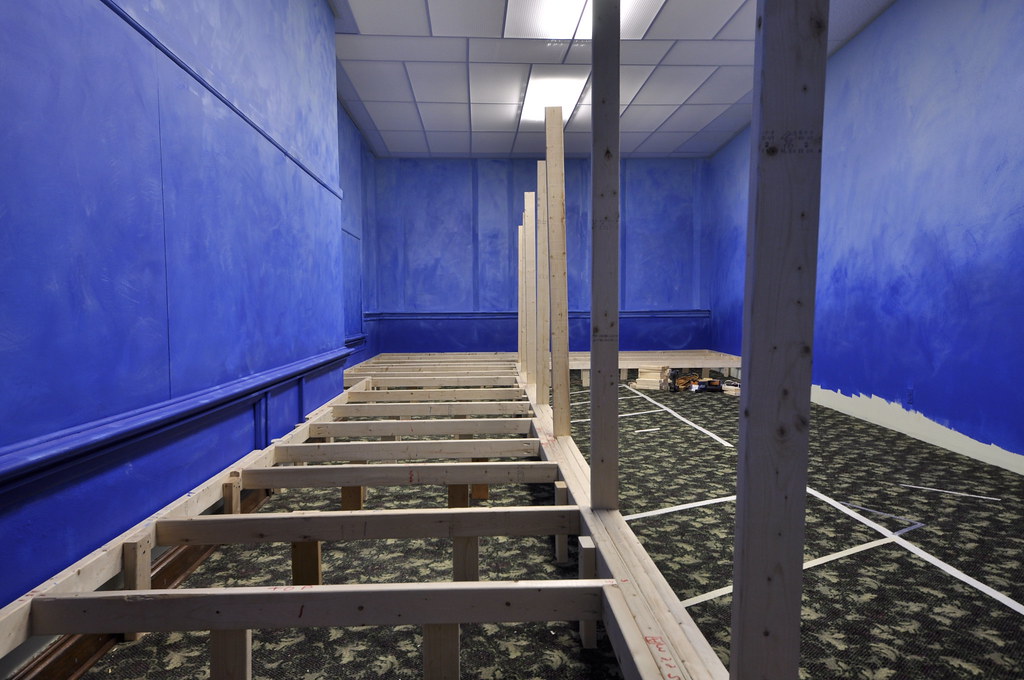
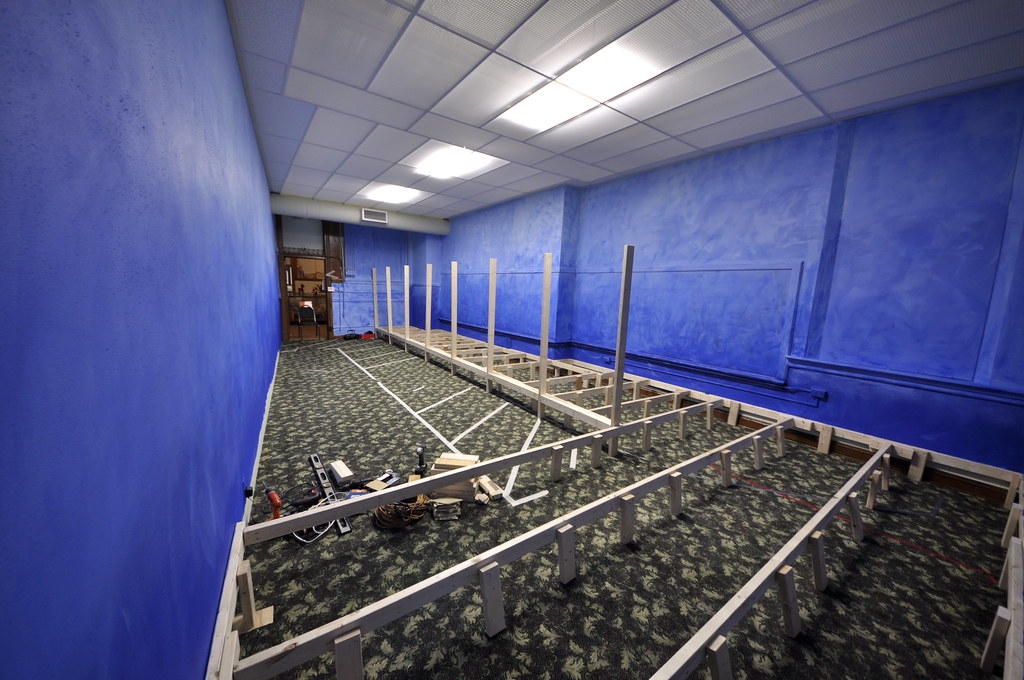
[SIGPIC][/SIGPIC]
#48

Posted 22 December 2011 - 04:23 PM
.

#49

Posted 23 December 2011 - 06:56 AM
#50

Posted 23 December 2011 - 01:17 PM

#51

Posted 25 December 2011 - 09:47 PM
-AsM
[SIGPIC][/SIGPIC]
Griffon - Apollo - Millennium - TTD - Nitro - Kingda Ka - Maverick - Alpengeist - Hulk - Fahrenheit
Current Project(s):
Requiem
#52

Posted 27 December 2011 - 04:19 PM
YAY, first part of the platform is built.
From the door

looking down the isle
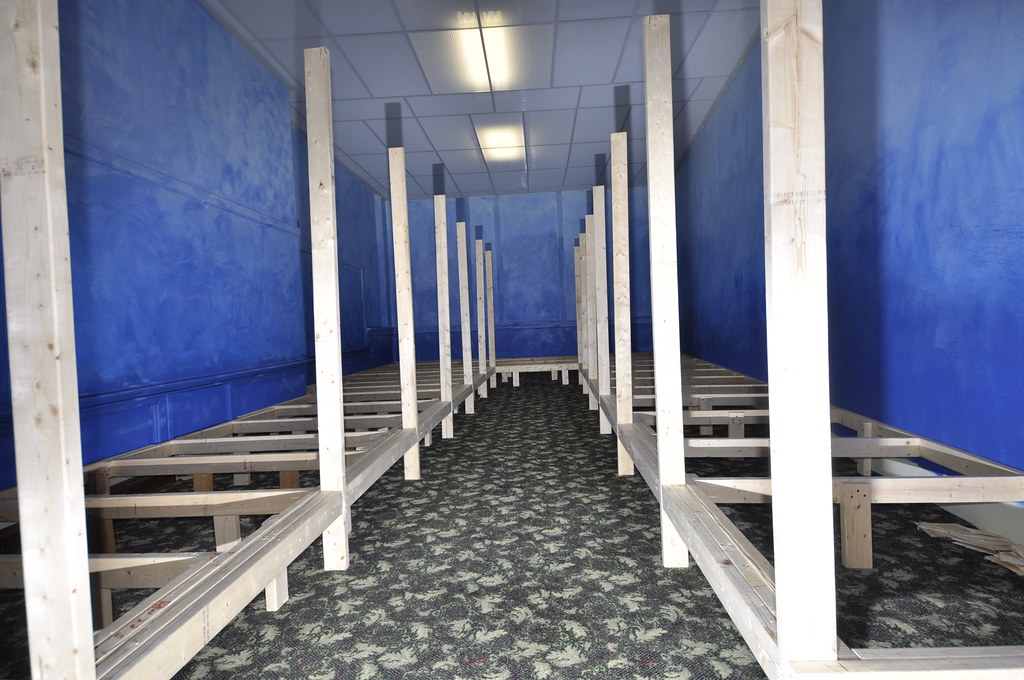
back of room
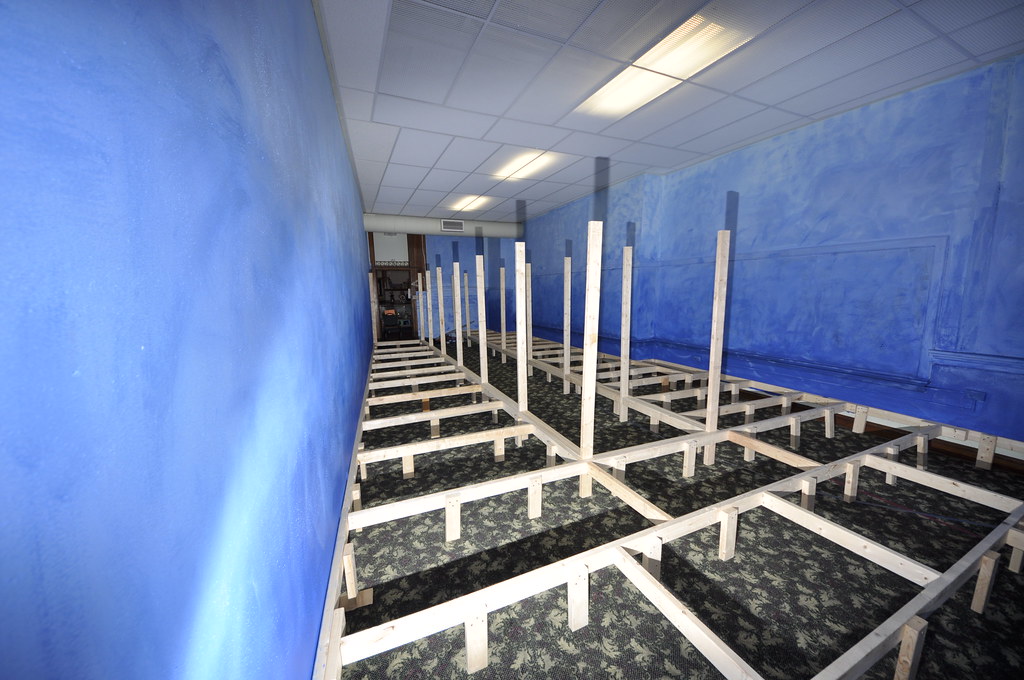
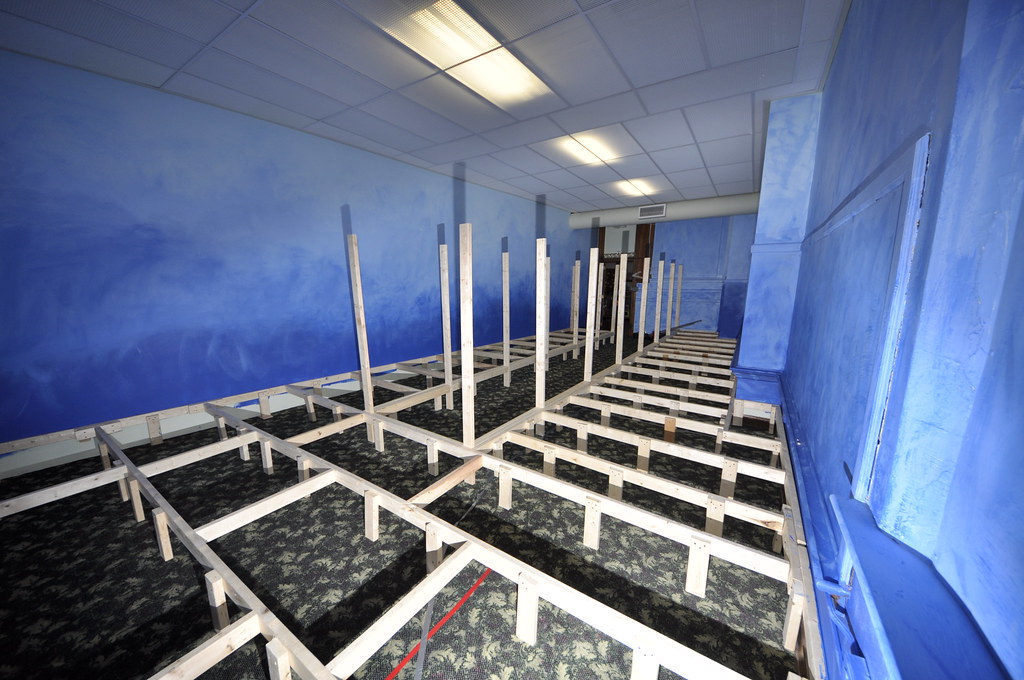
half way thru the isle
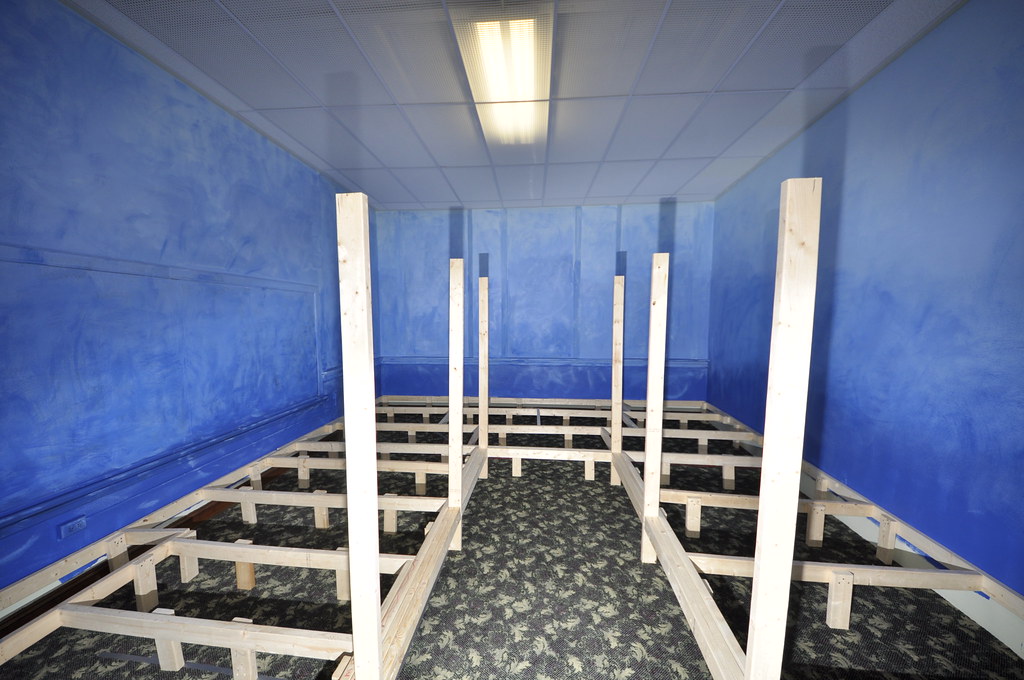
Next up, I have to remove the tall uprights (I have them marked but they will be in the way as I lay the decking, and I also have to take them offsite to a saw at my house so that I can make grooves to fit the plexiglass into)
Also, I will start to lay the platform decking. I will first lay 7/16" plyboard, followed by 1/4" installation (to help cut down on the noise, K'nex® are loud), and finally a piece of luon (thought of many different decking options and this seems to fit to bill the best as it will provide strength, the ability to drill or place a screw if needed, and yet it should also dampen the sound.)
After the decking is laid, it will be primed and then everything will be painted black. I will also place luon in front of the platform to cover the bottom.
expect an update in 1-2 days, as I should be able to work on the decking the next few days.
[SIGPIC][/SIGPIC]
#53

Posted 27 December 2011 - 05:02 PM


#54

Posted 27 December 2011 - 05:18 PM
SSCoasters Administrator
Read The Forum Rules(smart)


#55

Posted 28 December 2011 - 12:09 AM
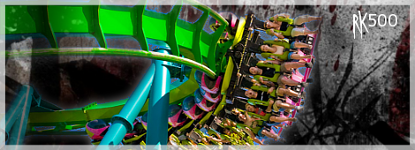

Maverick | X2 | Millenium Force | Top Thrill Dragster | Tatsu
Wild Thing | Renegade | Goliath | Raptor | Mantis
#56

Posted 28 December 2011 - 05:14 PM
dude, this is so sick!
Thanks
It is 4 feet wide. A wheelchair can fully turn around, and about 5-6 adults can move comfortably in the room.How many people can stand next to each other in that path? Seems really shallow...
If I had the space available there would not be any glass at all and the pathways would be 7-8 feet, but we can not always have what we want.
As I have been explaining, the uprights are to hold the plexi glass in place, so that people can not touch things.That's crazy! I'm just a bit confused about the poles extending to the celing? why are they there? is it for glass? That looks really nice, and it seems like a lot of time was put into that.
First layer of the platform deck is layout.
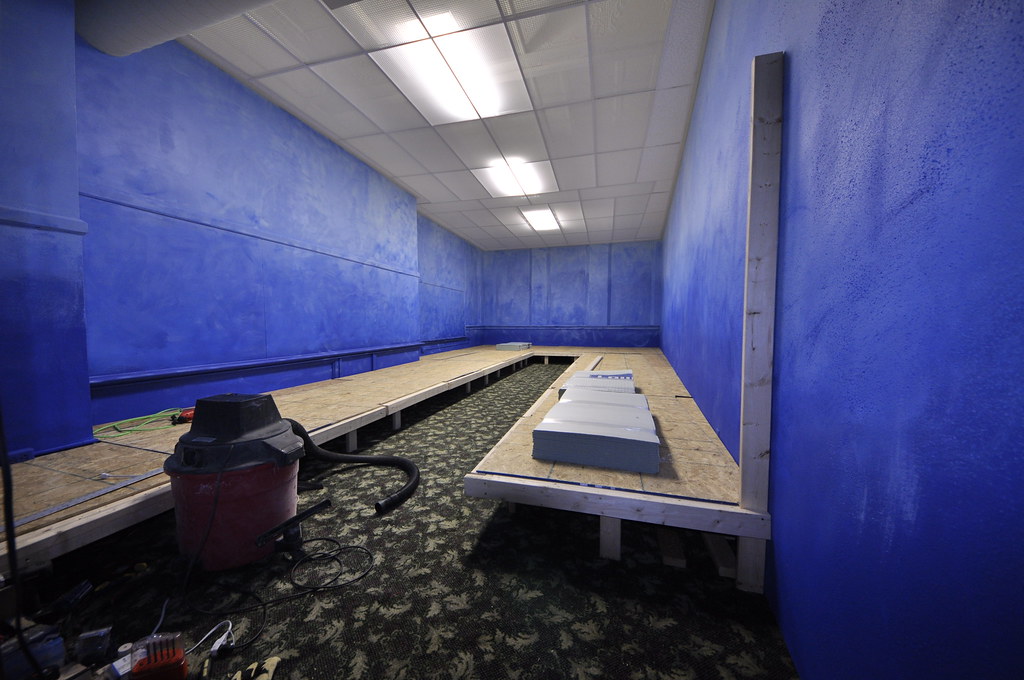
[SIGPIC][/SIGPIC]
#57

Posted 28 December 2011 - 05:30 PM

#58

Posted 28 December 2011 - 05:53 PM
The signature you have requested is not available at the moment. We apologize for the inconvenience.
#59

Posted 29 December 2011 - 05:44 PM
It is incredible to see how much work is put into this! The path looks very thin with the uprights in the picture, but the last picture clearly shows that there's enough space. I cannot wait to see some models in there
!
It has been a ton of work. I do have some assistance from time to time (Punkrock (chas) has helped me assemble the ceiling and platform, my father has helped me with some tech issues, and one of the museum employees has helped me hold things in place) a majority of the work is done by solely by me. Models should hopeful start coming in on Jan 3rd (So look for updates the next two weeks for sure)!!
You're making really good progress on the platform
Also, do you think you can tell us what rides (besides the ferris wheel) you're planning to put on the platform? I'm really liking where this is going.
The 6 foot Ferris Wheel, Basilisk Rail, Night Fury, Hedgehog, ReAction, Hurler Whurler (made by punkrock), and then some others. (The ferris wheel and Hurler Whurler may not make it into the room at first, The may go someplace else for a short tenure)
NOW onto my 9 hours of work from today!!!
I know it does not look like much, but I laid two more layers of the decking so it is now complete, and also cut the side boards.
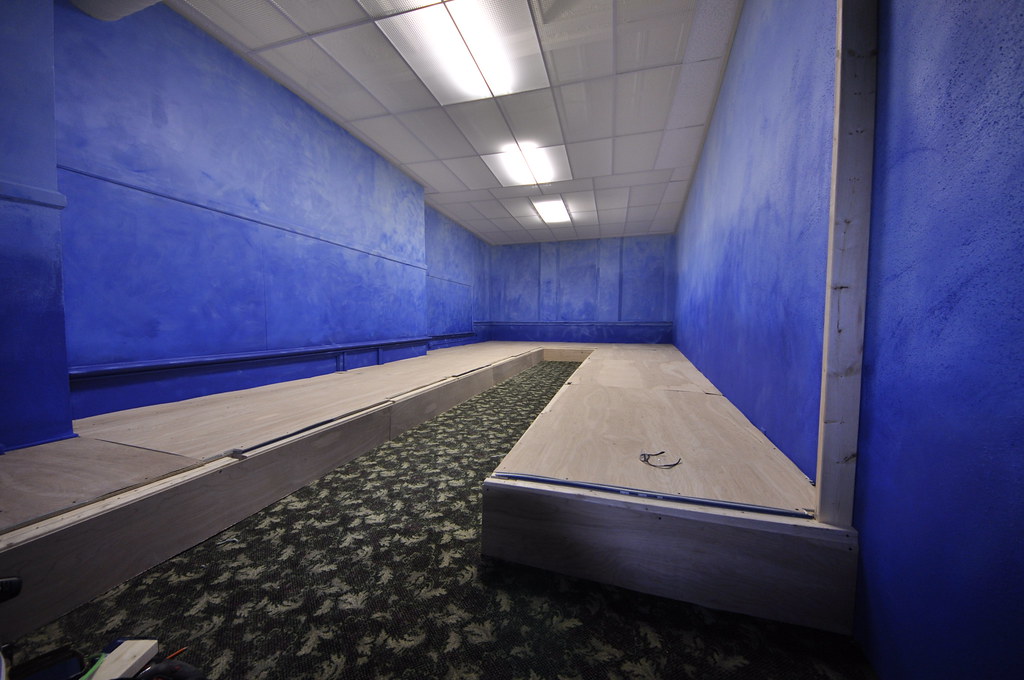

Next up, some primer on the deck (it will not be an amazing coat of primer, just making sure to seal the major areas) and then paint everything black!!
(the side boards will be removed and painted separately also)
Stay tuned as more is to come in the next few days.
[SIGPIC][/SIGPIC]
#60

Posted 29 December 2011 - 06:50 PM
Looks Great,
-AsM
[SIGPIC][/SIGPIC]
Griffon - Apollo - Millennium - TTD - Nitro - Kingda Ka - Maverick - Alpengeist - Hulk - Fahrenheit
Current Project(s):
Requiem


